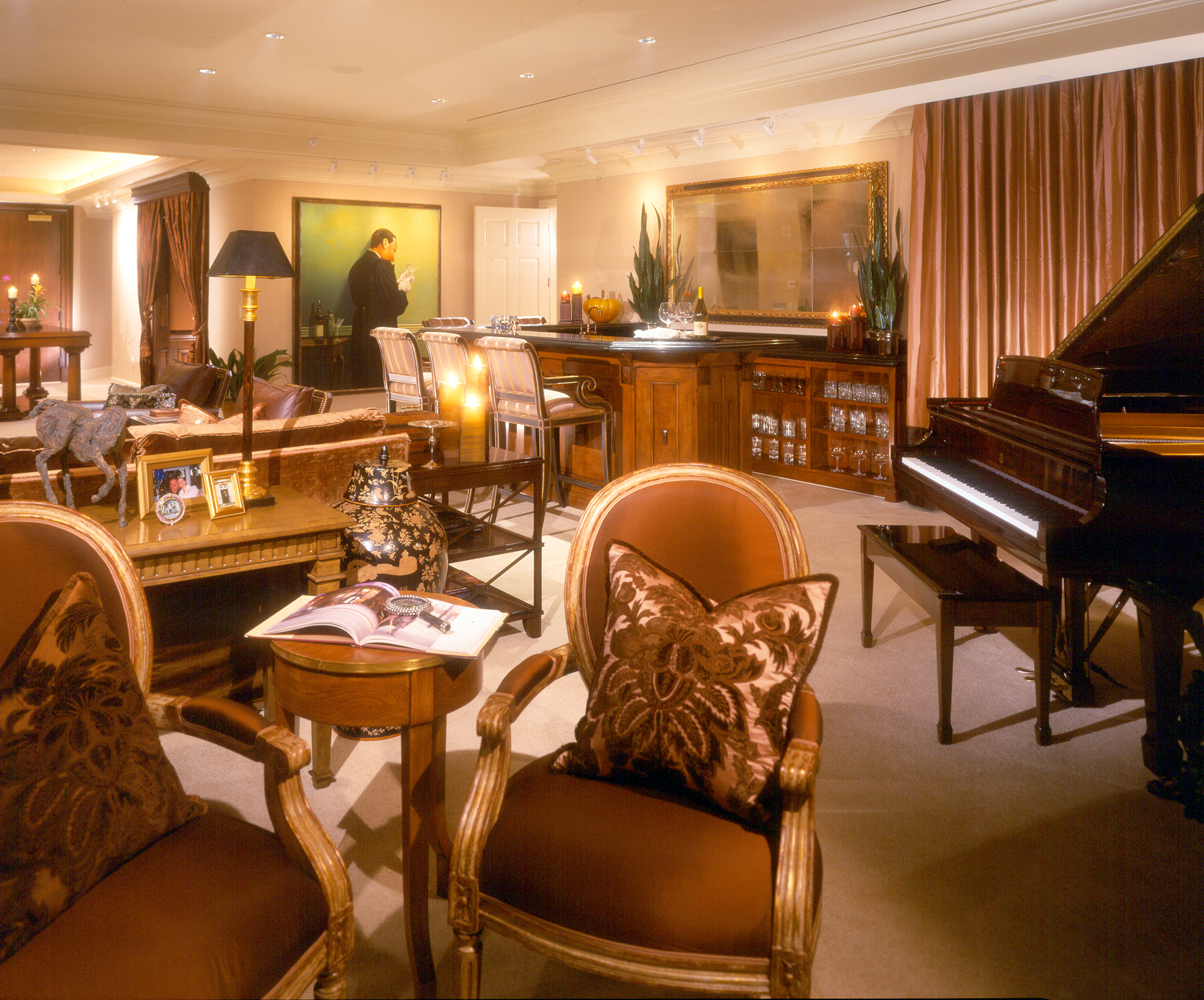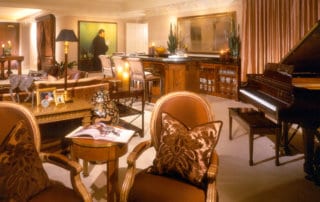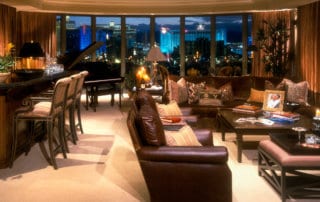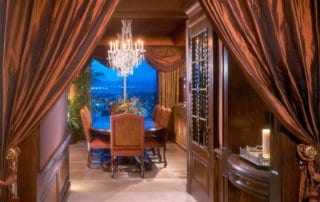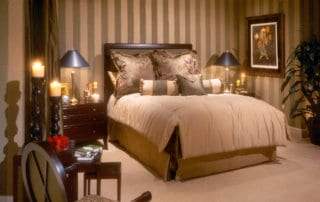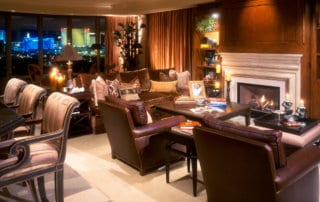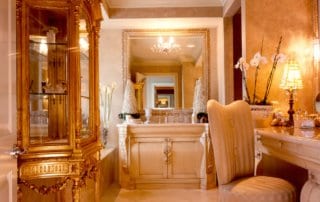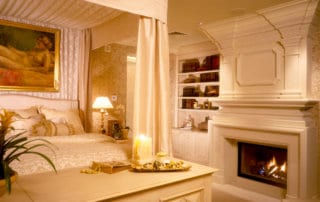Custom Remodel at Park Towers
Building out this 3,650 sq. ft. Park Towers condominium provided the opportunity to create the ultimate Las Vegas highrise home designed for an active, successful and on-the-go couple. The spectacular Las Vegas views are a living part of the master suite, expansive great room and its stunning bar. Interior design by Leslie Parraguirre and her company Colours Incorporated gave our client the finest selection and design of stone, wood and fixtures. The dining room fabric wall panels created a special room with color and texture that made the room private, formal and still very comfortable. The bar area was designed with the finest granite that set off the rich cabinetry. One of Las Vegas’ first remote Crestron audio-visual controls brought this smart house to the cutting edge for electronic management. Everything from air-conditioning to lighting to shades could be controlled from this hand-held remote. From fabric dining room walls to marble floors to the exquisite master suite area, this Park Towers condominium is highrise living at its best.
AREA: 3,650 sq. ft.
LEVELS: One



